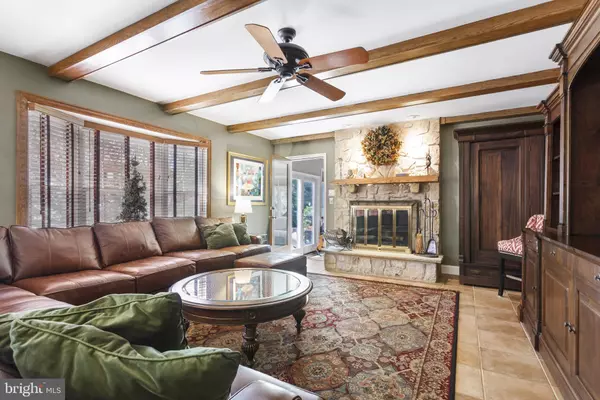For more information regarding the value of a property, please contact us for a free consultation.
Key Details
Sold Price $1,216,000
Property Type Single Family Home
Sub Type Detached
Listing Status Sold
Purchase Type For Sale
Square Footage 4,150 sqft
Price per Sqft $293
Subdivision Makefield Ridge
MLS Listing ID PABU2024664
Sold Date 05/31/22
Style Colonial
Bedrooms 4
Full Baths 3
Half Baths 1
HOA Y/N N
Abv Grd Liv Area 4,150
Originating Board BRIGHT
Year Built 1987
Annual Tax Amount $13,968
Tax Year 2021
Lot Size 1.210 Acres
Acres 1.21
Lot Dimensions 0.00 x 0.00
Property Description
Welcome home to this stately and exquisitely appointed home located in desirable Makefield Ridge! Ideally located on a 1.2-acre lot, this traditional home has wonderful flow and is perfect for entertaining! A circular driveway leads to a gracious 2 story entrance with a dramatic curved staircase. Brazilian Cherry hardwood flooring flows upstairs and into the formal living room which features a beautiful fireplace. Spend quiet Sunday mornings relaxing in the sophisticated study with custom built-ins or in the adjoining light filled sunroom! Another fireplace sets the right ambience for gatherings in the large dining room with a bay window overlooking the picturesque landscape! Enjoy cooking in the spacious gourmet kitchen with cherry cabinets, granite countertops, a large center island with seating for 6, built-in wine cooler, and state of the art stainless steel appliances, including a Thermador double wall oven, Decor stove top, and a Sub-Zero refrigerator. Savor your morning coffee in the breakfast room with sliding doors leading to the spa-like backyard. The kitchen opens to the family room complete with beamed ceiling, floor to ceiling stone fireplace, custom bookcases and millwork and entrance to the sunroom! The 4-season sunroom features a wall of windows allowing gorgeous views of flowering trees and bushes and a lovely view of the gazebo and offers another outdoor entrance to the new Trex deck and yard! Enjoy summer evenings in your spectacular fenced in backyard featuring an in-ground heated saltwater pool with hot tub surrounded with Koolcrete, a gorgeous gazebo, built in fire pit and spacious EP Henry Patio in a private setting with plenty of yard space, making it a perfect surrounding for entertaining! The primary bedroom and sitting area offer an exquisite retreat in this spacious well-designed wing, featuring a woodburning adobe style fireplace, elegant custom closets with built in cabinetry, and a stunning master bath with double sinks, granite countertops, and a sunk-in jacuzzi. Three additional nice sized bedrooms, two with added rooms that may be used as study rooms or extra office space, a beautifully updated hall bath, and new Brazilian cherry hardwood flooring completes the 2nd floor. The finished basement offers an incredible space to entertain and relax complete with stairs for outside entrance, separate exercise room and a possible bedroom or office with a full bath and room for plenty of storage. This home is immaculate and meticulously maintained! Features also include new expanded laundry room, newer roof with 40 year warranty, newer hot water heater, walk up attic for plenty of added storage and 3 car side entry garage! Benefit from easy access to I95, Philadelphia, Princeton, and NYC, while enjoying all of the charms of Bucks County living. Enjoy restaurants, shopping, and recreational activities in Yardley and surrounding communities. All of this plus the highly rated Pennsbury School District.
Location
State PA
County Bucks
Area Lower Makefield Twp (10120)
Zoning R1
Rooms
Other Rooms Basement
Basement Other
Interior
Interior Features Attic, Attic/House Fan, Built-Ins, Butlers Pantry, Carpet, Ceiling Fan(s), Chair Railings, Crown Moldings, Curved Staircase, Dining Area, Exposed Beams, Floor Plan - Open, Formal/Separate Dining Room, Kitchen - Island, Kitchen - Eat-In, Pantry, Recessed Lighting, Soaking Tub, Upgraded Countertops, Walk-in Closet(s), WhirlPool/HotTub, Wood Floors
Hot Water Electric
Heating Forced Air, Baseboard - Electric, Heat Pump(s)
Cooling Central A/C, Zoned
Flooring Ceramic Tile, Carpet, Tile/Brick, Wood, Hardwood
Fireplaces Number 4
Fireplaces Type Mantel(s), Wood
Equipment Built-In Range, Dishwasher, Dryer, Microwave, Oven - Double, Washer, Disposal
Fireplace Y
Appliance Built-In Range, Dishwasher, Dryer, Microwave, Oven - Double, Washer, Disposal
Heat Source Electric
Laundry Main Floor
Exterior
Exterior Feature Deck(s)
Parking Features Garage Door Opener, Inside Access
Garage Spaces 3.0
Fence Other
Pool In Ground, Heated, Saltwater, Filtered
Water Access N
Accessibility Other
Porch Deck(s)
Attached Garage 3
Total Parking Spaces 3
Garage Y
Building
Story 2
Foundation Concrete Perimeter
Sewer Public Sewer
Water Public
Architectural Style Colonial
Level or Stories 2
Additional Building Above Grade, Below Grade
Structure Type Cathedral Ceilings,High
New Construction N
Schools
High Schools Pennsbury
School District Pennsbury
Others
Senior Community No
Tax ID 20-059-316
Ownership Fee Simple
SqFt Source Estimated
Acceptable Financing Cash, Conventional, FHA, VA
Listing Terms Cash, Conventional, FHA, VA
Financing Cash,Conventional,FHA,VA
Special Listing Condition Standard
Read Less Info
Want to know what your home might be worth? Contact us for a FREE valuation!

Our team is ready to help you sell your home for the highest possible price ASAP

Bought with Margaret E Coe • RE/MAX Properties - Newtown
GET MORE INFORMATION





